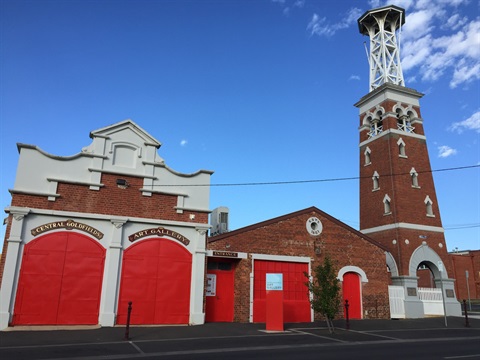
At a Meeting of Central Goldfields Shire Council this week (25/05), the concept plans for the Central Goldfields Art Gallery redevelopment were adopted.
The Gallery redevelopment has been funded with $1.7 million from the Victorian Government and $273,000 from Council's 2020/21 Budget.
The project will now move to the detailed design, tender and construction phases with the redevelopment expected to be complete by June, 2022.
Central Goldfields Shire Cr Grace La Vella said it was exciting to see the redevelopment of one of the Shire's most significant tourism assets move to the next stage.
"Identified as one of Council's Priority Projects and a transformational project in the Central Goldfields Shire Tourism and Events Strategy 2020 – 2025, the redevelopment of our Gallery will create opportunities to present a great variety of art to the local community and wider region.
"When we originally started the concept plan process we were working with the original $500,000 the Victorian Government announced in May, 2020. The additional $1.2 million announced in March this year, means the project will be delivered in its entirety."
Central Goldfields Art Gallery Curator and Education Officer Helen Kaptein said it was wonderful to see the plans adopted and the project move another step closer to reality.
"The project will see Central Goldfields Art Gallery upgraded to meet the requirements of a contemporary public art gallery and ensure the Gallery meets national standards in the presentation of artworks for both touring exhibitions and local content.
"The permanent collection will be properly stored and displayed and visitor facilities will be extended and improved to ensure all ages and abilities are welcomed to the Gallery. A new entrance will be introduced, designed in a way that local people and visitors are encouraged to come on in and enjoy their public art gallery!"
Features of the concept plans include:
- New welcoming front entrance
- New reception area
- Indigenous interpretative garden
- Extended and modernised main exhibition gallery
- Upgraded lighting system
- New environmental controls to enable the loans of art works from larger galleries
- New permanent collection gallery and smaller exhibition spaces
- Upgraded and expanded central access ramp
- Disability Discrimination Act (DDA) compliant access
- DDA and public toilets
- Small kitchen to support gallery openings and programs
- New collection store
- Workshop area for public programming
- Improved administration space for gallery staff and volunteers
- Re-instated link to town hall
- New loading dock for bus parking and exhibition deliveries
- New external courtyards and landscaped areas, including the streetscape interface
- Replacement of existing hanging ceilings with exposed rafters
- New skylights to introduce light and views to the historic fire tower






