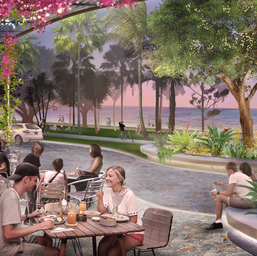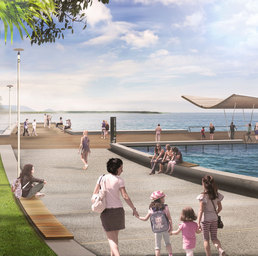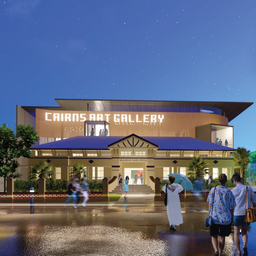


FIVE key opportunities to transform the CBD were endorsed by Council this morning when it adopted the City Centre Master Plan.
Created through extensive public consultation, the Master Plan will guide the future development of a connected, liveable city centre with public spaces that embrace the region's tropical lifestyle and natural assets.
Mayor Bob Manning said the Master Plan was fundamentally about making the city centre as a whole more appealing to residents and visitors alike.
"We have the ideal climate for people to enjoy everything the city has to offer, year round," Cr Manning said.
"We are really focused on giving locals and tourists the chance to take life at an easy pace, enjoy a meal, take in an exhibition or stroll between our world-class tourist attractions.
"These opportunities will not only enhance our much-loved waterfront but provide even more reasons to explore the CBD more broadly."
Included in the plan is the opportunity to provide additional space for outdoor dining on the Esplanade, while extending the Esplanade Dining Precinct to cover Shield Street between Abbott Street and the Esplanade.
In response to positive community feedback, the dining precinct design will allow for temporary road closures so the area can serve as a public event space as required.
The second opportunity is developing the Cairns Gallery Precinct, transforming the iconic, heritage-listed Cairns Art Gallery, former Court House and former Mulgrave Shire buildings into a world-class precinct that celebrates the city's cultural heritage.
Florence Street is also being considered for a make-over to create a pedestrian-friendly connection from Munro Martin Parklands and the Cairns Performing Arts Centre, past the Cairns Aquarium to the Esplanade.
"This will make it more enjoyable and convenient for people to walk between key attractions, businesses and accommodation throughout that part of the city," Cr Manning said.
A new over-water pier and viewing deck at the eastern end of Florence Street, and a proposed expansion of the parklands north of the existing promenade section, also feature in the Master Plan.
At the far northern end of the parklands, a new boardwalk through the mangroves was high on the list of priorities identified in the public consultation, while the popular Fun Ship and Muddy's playgrounds could be expanded, giving families even more reason to picnic and relax.
To complement the five key opportunities, the Master Plan proposes a consistent palette of landscaping, distinctive lighting and attractive street furniture, to make the city centre a much more relaxing and attractive destination.
The Mater Plan opportunities will be pursued over the medium to long term, with community consultation to be undertaken at key stages of each project.






