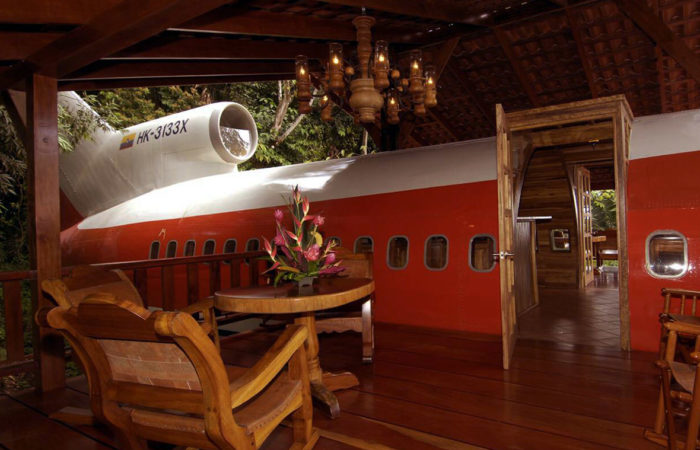The ACT Government will incorporate community and stakeholder feedback into the design and planning for Woden's new Canberra Institute of Technology (CIT) campus and integrated public transport interchange with details released on the first public consultation. The public feedback will help planners and architects prioritise aspects of the overall design.
"The new CIT Campus-Woden will be a state of the art facility which will strengthen ties with local industry to create better education opportunities for Canberra's VET students," Minister for Tertiary Education Chris Steel said.
"The project will bring more jobs to Woden and after years of the Federal Liberal Government pulling public service jobs from Woden we are committed to regenerating the Woden Town Centre, creating more opportunities for local jobs, and building skills for Canberrans.
"We know CIT Campus-Woden will support the activation of the town centre, bringing 6500 students to the area each year, which is great for business and employment.
"There is a great deal of excitement about this project and what it means for the revitalisation of Canberra's southern hub, with 85 per cent of surveyed community members in favour of the new CIT campus and public transport interchange.
As part of the design process we called on the local community to help define the preferred features of the integrated mixed-use campus which will be built in the heart of Woden connecting with the new public transport interchange.
The views of more than 400 community members will shape future concept designs for CIT Campus - Woden, with the community indicating a preference for well-integrated buildings of up to around 12 stories, featuring activated common areas and green spaces.
"Education is the priority for this project, with many commenting on the benefits associated with open plan, collaborative learning spaces which contribute to innovation and excellence in vocational education and training," Minister Steel said.
As part of the project's design development, the ACT Government sought community feedback on topics such as building heights and layout, green space ratios, connectivity to local facilities, public transport integration and sustainable design features.
Key findings from the consultation include:
- A design which utilises the full site footprint to accommodate modest height buildings and green space was overwhelmingly the preferred design option, having been selected by 46.5 per cent of respondents;
- Regarding building height, most (33%) respondents prefer 6-12 storeys;
- Key considerations identified by respondents include green space opportunity (68%), seamless integration with the area (34%) and the visual impact of the campus (25%); and
- Regarding the external façade of the building, respondents indicated a preference for a futuristic (20%) and modern (19%) aesthetic, although a design which acknowledged the local flora, fauna and history of the area was also important (15%).
"In the coming weeks we will be seeking interest from architecture firms to work with the ACT Government in the ongoing development and refinement of the campus design, incorporating feedback gathered during the public consultation in the next stage of the design process," said Minister Steel.
"By engaging early we have been able to identify what matters most to the community, which in turn will help us fully realise the benefits of this project in supporting Woden to become a place where people want to live, work and study.
"Woden residents can expect to see a state of the art teaching campus that incorporates new green spaces, connected with high quality public transport and community facilities."






