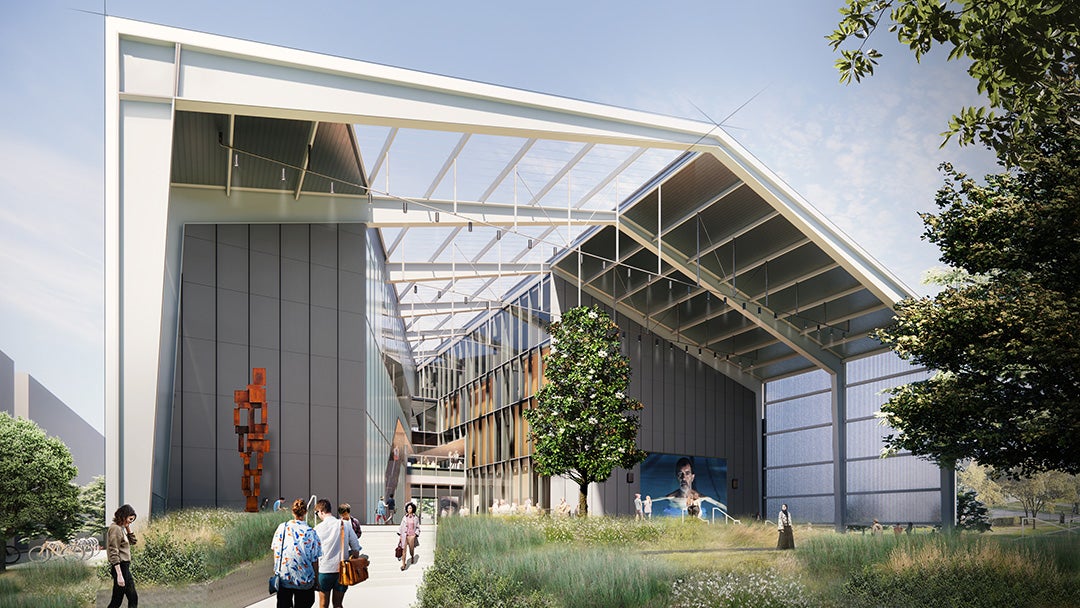
Rice University will host a groundbreaking ceremony for the Susan and Fayez Sarofim Hall, a new home for the Department of Art, at 3 p.m. Feb. 29. The building will be named for Susan and Fayez Sarofim, the lead donors for the project.
Who: Rice University
What: Groundbreaking for the Susan and Fayez Sarofim Hall
When: Thursday, Feb. 29 at 3 p.m. with a reception to follow in the Glasscock School's Anderson-Clarke Center
Where: Future site of the new building, adjacent to the Moody Center for the Arts
Rice's arts scene has experienced significant growth since the late 1960s, initiated by Dominique and John de Menil. Their efforts, along with a team of art historians, led to the establishment of an art library and a photography and film program. Building on this foundation, a generous contribution from Susan and Fayez Sarofim is paving the way for the creation of Sarofim Hall: a dynamic 83,000-square-foot facility designed by the renowned firm Diller Scofidio + Renfro.
Sarofim Hall aims to seamlessly integrate and connect the arts on campus. This multifunctional space will feature a state-of-the-art cinema, a flexible performance lab, adaptable classrooms and workshops. It's designed to foster interdisciplinary collaboration and experimentation, creating a research-driven creative ecosystem at the heart of contemporary art.
The new facility addresses three key objectives: meeting the increasing student demand for humanities courses, providing an innovative center for art faculty and students and solidifying the campus's southwest corner as a vibrant arts district. Sarofim Hall, designed with homage to the former Rice Media Center and Art Barn, will be an inventive take on the prefabricated building. Its striking design, created by Rice alumnus Charles Renfro and his team, transforms the structure into an extroverted minicampus. This design invites students, faculty and the public into protected exterior spaces, fostering engagement with the arts at Rice.
The architect for the project is Diller Scofidio + Renfro and the general contractor is Austin Commercial. The building is being designed to meet Leadership in Energy and Environmental Design gold certification standards.
Download renderings of Sarofim Hall here.






