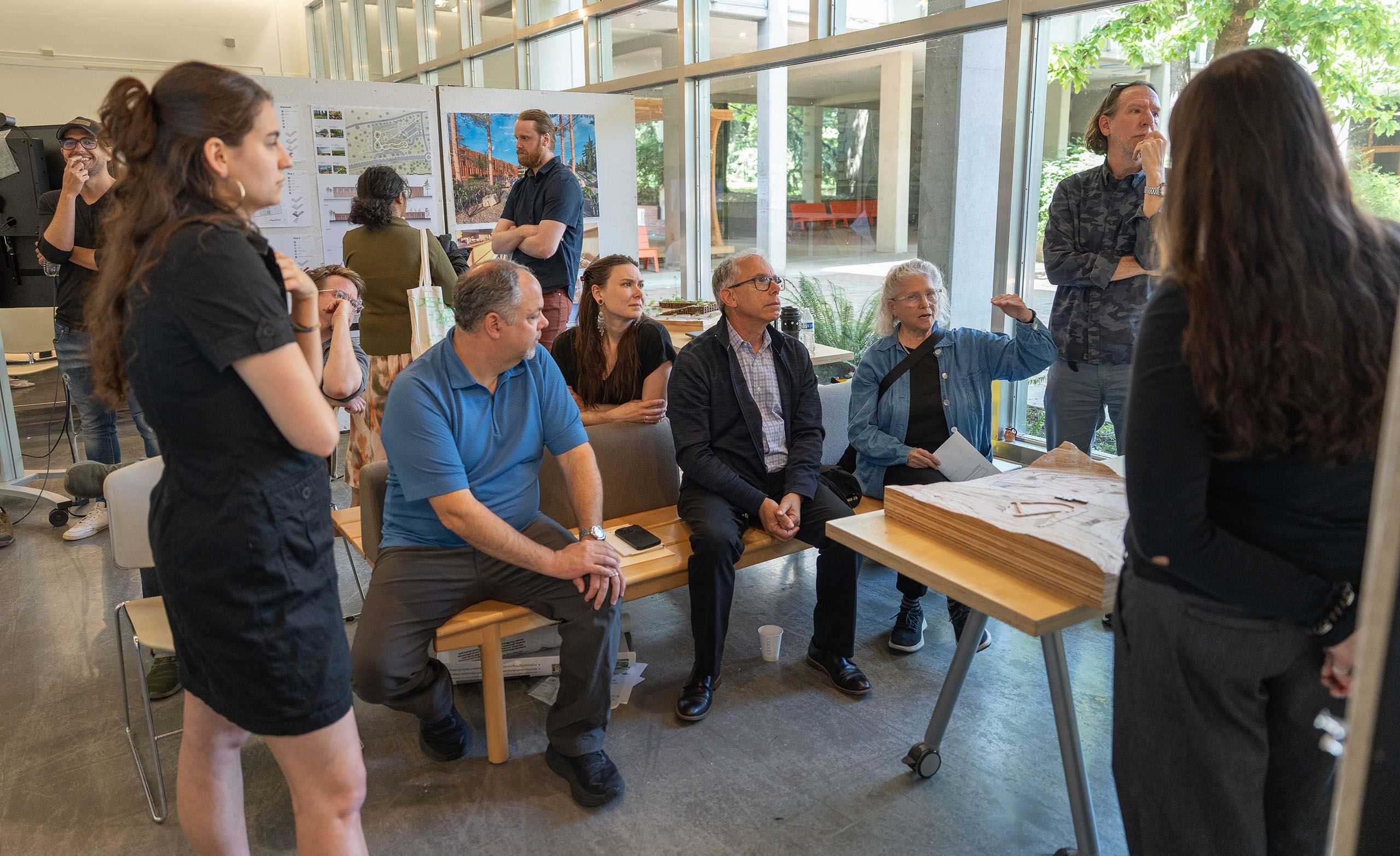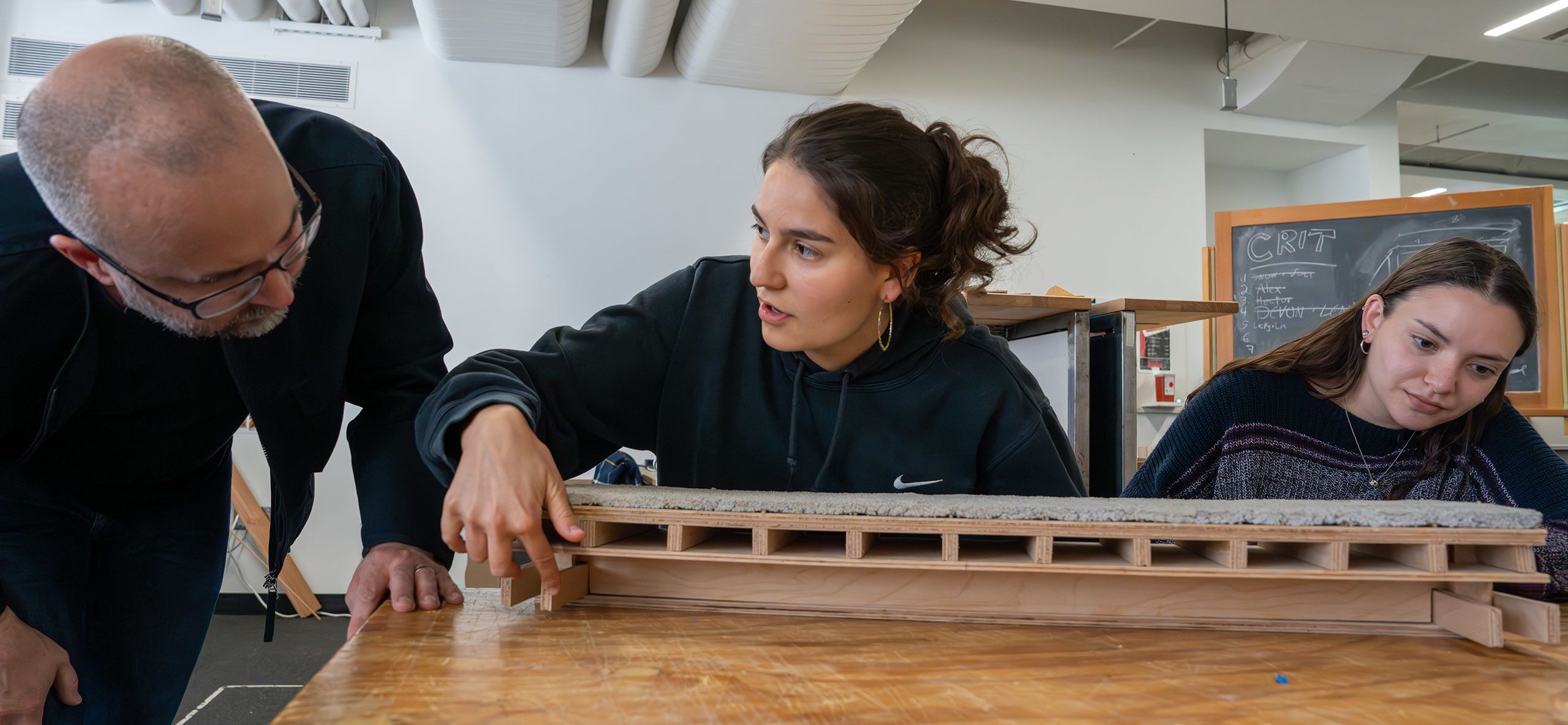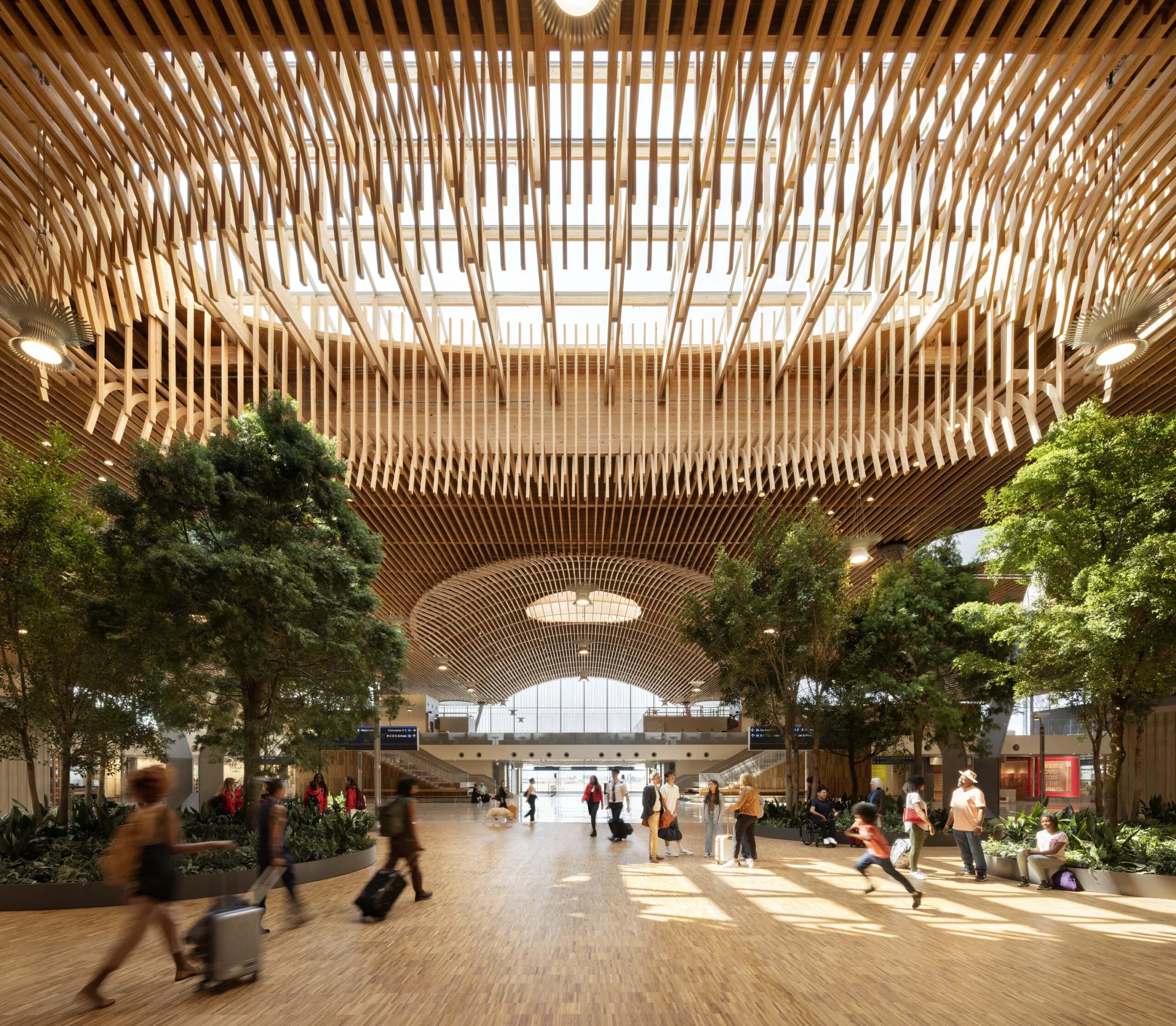A hands-on course featured feedback from architects and training for careers in mass timber
Story by Matt Cooper
July 30, 2025
College of Design students at the University of Oregon recently dreamed up models for the hospital of tomorrow, one made not of concrete or steel but of wood engineered for strength and versatility.
Architects assessed the designs during rigorous end-of-term reviews. Along the way, students sharpened skills to work in a growing mass timber industry in which the college is a national leader.
Mass timber - panels that are composed of smaller pieces of wood layered and fastened together to form large structural components - is comparable in strength to concrete and steel but can be built more efficiently and with a smaller carbon footprint, proponents say. The industry is expanding, with 25 percent growth in U.S. mass timber construction over the last 10 years.
But hospitals are the exception: A recent groundbreaking for an acute-care mass timber hospital in Ontario, Canada, was believed to be the first in North America. In the U.S., experts say health care organizations still have too many questions about mass timber to build with it.
During a studio course in the College of Design this year, architecture professor Mark Fretz and his students explored those questions while developing innovative concepts for mass timber hospitals.
Encouraged to dream big, undergraduate and graduate students spent nine weeks working in pairs to develop hospital designs that addressed the geography and climate of theoretical sites in Oakridge and Bend. They presented the designs in June for review by professional architects, who pulled no punches.
Graduate students Anika Hall and Andrew Halpin incorporated passive heating and cooling into their project with a "cassette" design that enabled airflow between layers of mass timber floors. But architects noted that, for an actual project, testing would be imperative to ensure the team had not inadvertently created what Hall called "a giant panpipe that would make the entire building whistle."
She was able to chuckle at the feedback. When Hall first joined the master's architecture program, she said it was "emotionally difficult" to spend countless hours developing a project, only to have professionals zero in on its shortcomings.
"Now I would much rather somebody point out things I could incorporate to make my designs better," she said, "than give me a pat on the back."

That resonated with David Staczek of ZGF Architects, who said in reviewing the projects he tried to give feedback that would improve student portfolios for job interviews.
"I didn't want to shoot holes in their ideas," Staczek added. "I'll talk about flaws that I see, but I'm going to try to help them make it better. You want something spectacular to show in your portfolio."
Students wrestled with some of the questions that architects such as Staczek have about mass timber for hospitals: Can the floor beams work for an operating room, where spans are typically longer than those for mass timber, without creating floor vibration? Given the beauty of exposed wood for ceilings, how can electrical and plumbing systems be incorporated and requirements for sound-dampening between floors be met?
A key concern of health care providers is infection control, given the porous nature of wood. But Fretz, co-director of the UO Institute for Health in the Built Environment, tested wood and found it outperformed plastic in resisting bacteria due to physical and chemical qualities of milled and dried wood.
Halpin, who partnered with Hall on the project, said that kind of knowledge about mass timber could give him a lift during interviews for jobs in green architecture. As an intern at a Portland architecture firm that prioritizes zero-emissions design, he's not just listening to the discussion about mass timber, he's contributing to it.
"Yesterday I had a conversation with someone about mass timber, and it was like, 'Oh, I guess I know more than I thought I did,'" Halpin said. "We're often told the mass timber instruction will be a strength of ours once we're in practice, and I've already seen that play out in my internship."

The class reflects twin strengths that distinguish the College of Design nationally: collaborative studio courses and expertise in mass timber.
As opposed to lectures, studio courses involve hands-on learning in which students work in groups on a project. When W.R.B. Willcox became architecture head at the UO in 1922, he made studios non-competitive and interdisciplinary, triggering a nationwide reformation in architectural training.
Architecture studios in the college are still pass-fail today, fostering student collaboration instead of competition. And their emphasis on resilience and real-world problems draws students to the school and makes them marketable as graduates, according to Stephen Duff, associate dean of student affairs.
He said the firms that hire UO grads "talk about their preparation in being ready to enter the profession and deal with real problems."
A shining example of the school's focus on resilience is its work in mass timber, a renewable resource. The college is in a state-supported partnership with Oregon State University that advances mass timber construction through applied research, testing and education.
Co-directed by UO architecture professor Judith Sheine, the partnership is called the TallWood Design Institute. It combines the knowledge of UO design and OSU forestry and engineering with guidance from architects, engineers, contractors and manufacturers on research that serves the mass timber industry.
Working with the institute, Sheine and Fretz recently created a prototype for a mass timber house that can be built quickly with prefabricated panels.
"The research and the impact that we see happening at TallWood is the model that we all look to," said David Hinson, associate dean at Auburn University, who is developing a model for mass timber collaboration in the Southeast. "It's really the gold standard."
Through the institute, the college develops studios such as Fretz's that dig deeply into mass timber and train architecture graduates for an atypical career path: fabrication and manufacturing.
"These students aren't just going on to work in an architecture firm," Fretz said. "In mass timber, architects frequently have more of the level of detail for fabrication. They're thinking about the joints, the milling, the manufacturing, that in the past would have been under a contractor's purview. They have expanded career opportunities because they understand what fabricators need."
Ben Wright, a 2017 architecture graduate, credits the college for setting him up for his job as a product development manager with Portland-based Timberlab, a mass timber manufacturing, fabrication and construction company.

"I've always appreciated learning about how things get built," Wright said. "Some architecture students love building structures and others say, 'I don't need to know how to design a beam, I'm trying to create incredible spaces and experiences.' One of the things I always appreciated about U of O's program is it has a good balance of practical and conceptual skill sets."
Not all UO architecture majors will go on to work in mass timber or even architecture, of course. Students in the hospital studio also honed skills such as time management and problem solving that apply to almost any career.
For undergraduate project partners Leah Rosenberg and Devon Lizza, the studio was an exercise in interpersonal communication, delivering constructive design critiques to other students and to each other.
Rosenberg's design preference is for horizontal lines and "grounded" structures, while Lizza's is for vertical designs and "building up." But during their time in the architecture program, the two have learned to provide each other with straightforward feedback without bruising egos.
"It's nice to be in a partnership where you feel like you can be brutally honest about something," Lizza said, "and 'I'm not hurting your feelings.'"
The two aren't necessarily on the same career path - Lizza plans to work in architecture, Rosenberg is undecided - but they agree on the skills they're developing in studios such as the hospital course.
"No matter what I do," Rosenberg said, "I've gotten this really, really diverse skill set: critical thinking, interpersonal connections, group work, time management. There's a lot of things that have gone into this course that are applicable to so many jobs."






