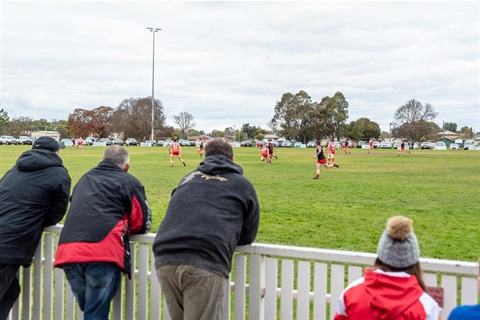
The Carisbrook Recreation Reserve project has moved a step closer with revised designs endorsed at a Meeting of Council this week (27/04).
The revised Carisbrook Recreation Reserve Master Plan and revised Bowls Club pavilion Plans were endorsed, along with the Floor Plans for the Carisbrook Recreation Reserve.
Central Goldfields Shire Tullaroop Ward Councillor Anna de Villiers said it was exciting to see the project move to the next stage.
"Identified as one of Council's Priority Projects, as well as a key project in Council's Recreation and Open Space Strategy 2020-29, this is a community led project that will have real benefit to our Tullaroop Ward community.
"The end result will be an accessible and inclusive modern sporting facility providing dedicated change rooms for women girls and community hub for the growing population of Carisbrook and surrounding townships.
"Not only will it provide recreational opportunities for our residents but for the wider community and we'll have a dedicated facility for staging events, classes and gatherings.
"I'd like to take the opportunity to congratulate all parties for their involvement to date and look forward to seeing the delivery of this project over the coming year."
In October 2018 the Victorian Government allocated $2 million for stage one of the project. A further $2,157,900 was announced in August, 2020 for stage two. Council has committed to providing $118,000 towards Stage 1 and $220,000 towards Stage 2, a total of $338,000.
The Carisbrook Recreation Reserve project will be delivered in five stages:
- Stage One: Early Works – car parking, new vehicle entry, removal of away change rooms and a new green keepers shed (Stage One underway with completion expected by the end of August, 2021)
- Stage Two: Upgrades to the existing netball and tennis courts – court resurfacing and line-marking
- Stage Three: Additional bowls club enhancement works
- Stage Four: New additions to existing pavilion including – female friendly player and umpire change rooms and amenities, two netball change rooms and amenities, a new netball show court with lighting, multi-purpose room for events and meetings, first aid rooms, office space, feeding room, disabled car space, ramps and viewing platform.
- Stage Five: A bowls/community pavilion with a toilet block – a new pavilion to service bowling greens and community events, social room for events and meetings, kitchen, pavilion and public toilets and disabled car space, ramps and viewing platform






