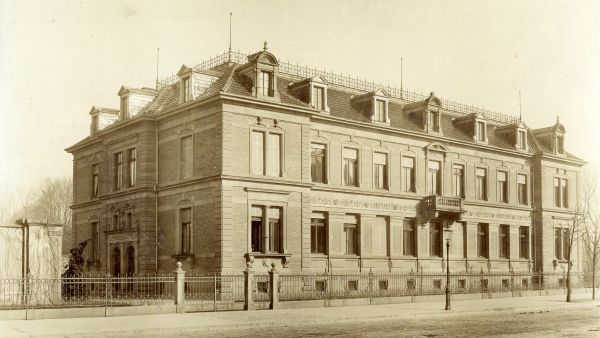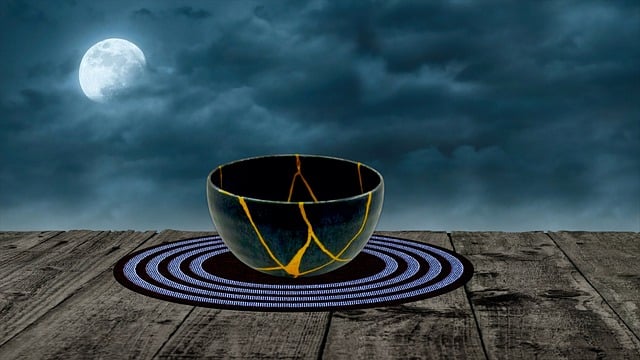
With the recently started general renovation of its former Botanical Institute, Karlsruhe Institute of Technology (KIT) puts one of the architecturally most significant buildings on its Campus South site to new use. The building, constructed in 1899 at the beginning of Karlsruhe's Kaiserstraße, will be refurbished with the aim to preserve its architectural heritage, undergoing technical modernization and energetic optimization. From 2027 on, it will serve as KIT's central point of contact for international students and employees.
The building located at the south-east corner of KIT's Campus South was constructed in 1899 - along with a number of other new buildings of the then Karlsruhe Technical University. To be used as a Botanical Institute, it was built according to plans by Karlsruhe professor of architecture and Chief Building Director Joseph Durm. Until the relocation of the institute in 2016, its use remained the same. Since the redesign of Durlacher Tor square, the building enjoys enhanced visibility because it lies in close proximity to an entrance to the light-rail tunnel opened in 2021.
"As a university whose history dates back 200 years, we bear responsibility for our architectural heritage," says Dr. Stefan Schwartze, KIT Vice President Operations. With the general renovation of the former Botanical Institute at Durlacher Tor square, we not only preserve a part of Karlsruhe's architectural history, but also make room for the future - a place that stands for internationality, arrival, and networking."
When assuming the owner builder status for Campus South in 2024, KIT took over the project from the Vermögen und Bau Baden-Württemberg state agency after conclusion of service phase 5 (execution planning). The construction site was set up in July 2025; currently, decontamination is under work.
Heritage Protection Meets Modern Use
The general renovation of the building, which reflects the high-level architecture and superior craftsmanship of its time and is classified as a cultural monument, includes a careful restoration of the historic facade and the technical and energetic refurbishment of its interior. The facades made of sandstone will be restored; ceilings and load-bearing structures will be enhanced in terms of statics and fire-protection. The building systems will be renewed entirely with energetic improvements being aligned with the requirements of historic monuments protection. In addition, the building will become barrier-free for the first time.
In the interior of the Durm building with its around 1,700 square meters of floor space, the basic historic structure will be largely preserved as well. For example, the former microscope hall on the ground floor will be perceptible as a spacious room again. It has been redesigned using a sophisticated all-glass system. The historic cast iron supports will be exposed and restored so that they remain visible. The top floor will be reconstructed, while the basement will accommodate services and storage rooms in the future.

according to plans by Baden Chief Building Director Josef Wilhelm Durm (1837-1919) is a
typical example of a university building in the style of historicism and is now a
listed building. (Photo: Karlsruhe City Archive)
A Welcome Place for Researchers and Students from All over the World
After completion of the renovation work, scheduled to last until mid-2027, KIT service unit International Affairs (INTL), which is currently spread across several sites, will become the building's main user. INTL manages and supports the international activities of KIT in research, academic education, and innovation - for example mobility programs, international cooperations, marketing, and welcome culture.
On the ground floor of the renovated building, a "Welcome Square" will be established as an open meeting space: Here, visitors will get answers to their first questions, orient themselves, and strike up a conversation over a cup of coffee. The former microscope hall will serve as a flexibly usable room for workshops, group work, or smaller events. This way, the utilization concept follows the principles of modern working environments: Instead of individual offices, common rooms are established that are suitable for changing work situations - from focused solo work to hybrid meetings.
Internationality is an integral part of KIT's self-conception and one of its strategic areas of action. KIT cooperates worldwide with more than 150 partner universities and a number of international research organizations and networks. About one third of the 5,871 scientific staff and one fourth of the 22,761 KIT students come from abroad. KIT already offers numerous English-language master programs as well as joint degree programs with international partners.
In close partnership with society, KIT develops solutions for urgent challenges - from climate change, energy transition and sustainable use of natural resources to artificial intelligence, sovereignty and an aging population. As The University in the Helmholtz Association, KIT unites scientific excellence from insight to application-driven research under one roof - and is thus in a unique position to drive this transformation. As a University of Excellence, KIT offers its more than 10,000 employees and 22,800 students outstanding opportunities to shape a sustainable and resilient future. KIT - Science for Impact.






